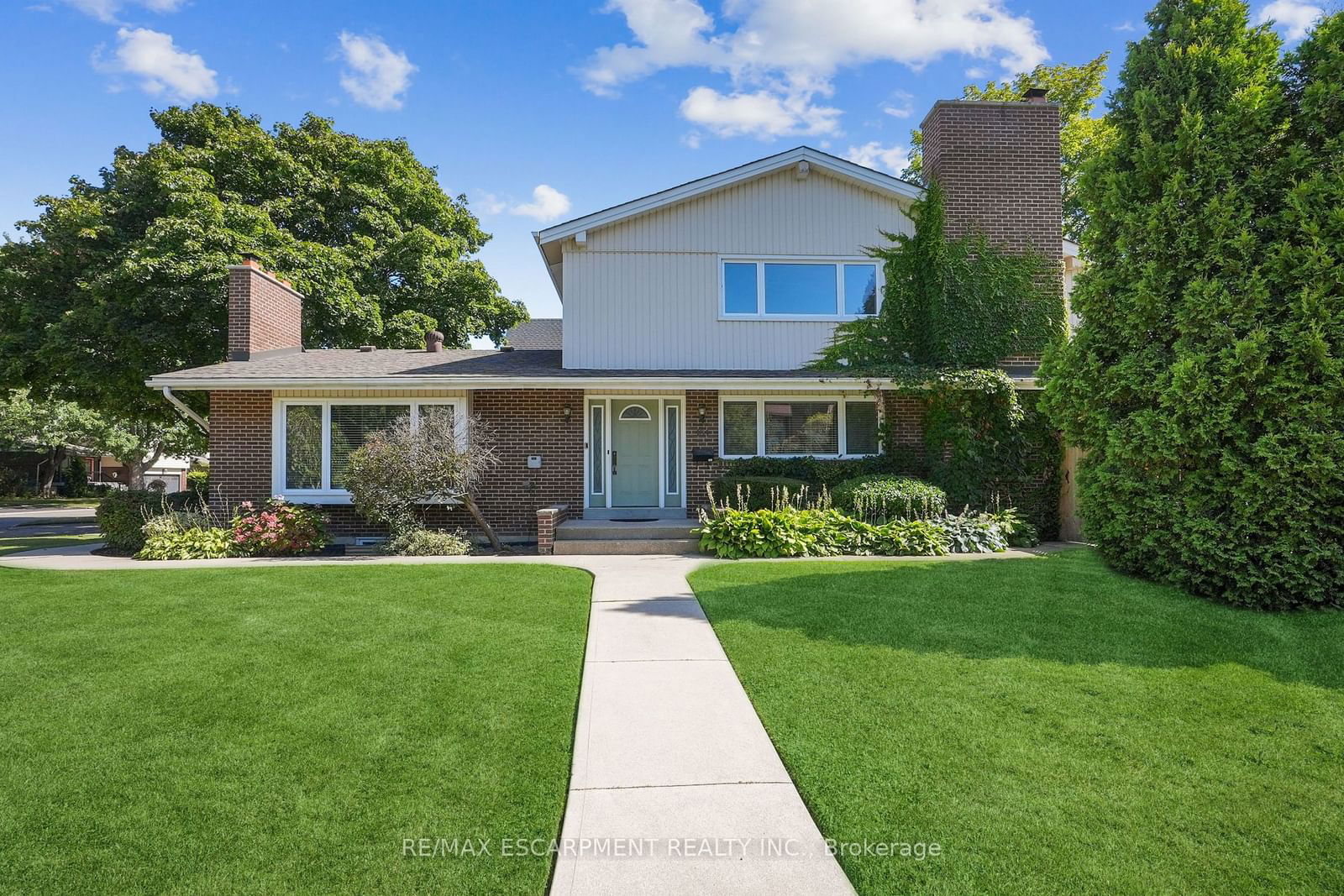$1,999,800
$*,***,***
3+1-Bed
4-Bath
2000-2500 Sq. ft
Listed on 9/12/24
Listed by RE/MAX ESCARPMENT REALTY INC.
Beautiful, two-storey, west-facing home in desirable South East Oakville featuring tons of improvements and loads of space. 3704 sq.ft. total (2374sq.ft. above ground). Highlights include: *Elegant sunken Living Room with wall-wall Picture Window, custom built-in bookcases, and wood-burning Fireplace *Open Dining Room with wall-wall Picture Window *Professionally designed, Eat-in Kitchen with plenty of cupboard space *Family Room with Kitchen pass-through, custom built-in bookcases, gas-Fireplace, and walk-out to the refreshing Saltwater Pool and Patio (new Pool Pump and Sand Filter) *Updated Bathrooms *Enormous Primary Bedroom with wall-wall Picture Window and Ensuite Bathroom *Fully Finished Basement featuring the 'Library' wall-wall, custom oak built-in bookshelves with a custom built-in desk, plus a 4th Bedroom, 3pc Bathroom, and a spacious Laundry. *Two-car Garage and Underground Sprinklers. *Corner property featuring appr. 116' frontage plus mature trees providing great curb appeal on a quiet crescent. Enjoy nearby Joshua's Creek Trail system, Maple Grove Village Plaza, and Oakville's Top-Rated Schools, Trafalgar High School, Maple Grove Public School, and E.J. James. Fantastic home and location for your growing family!
W9345502
Detached, 2-Storey
2000-2500
8+4
3+1
4
2
Attached
4
31-50
Central Air
Finished
Y
Brick, Vinyl Siding
Forced Air
Y
Inground
$8,841.55 (2024)
60.69x116.33 (Feet) - 56.7ft x 120.14ft etc.
